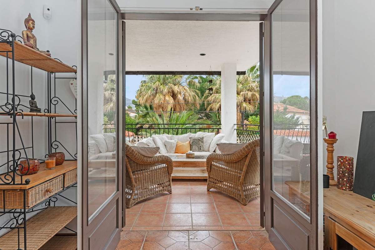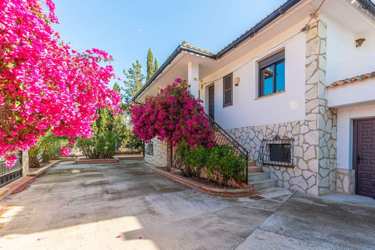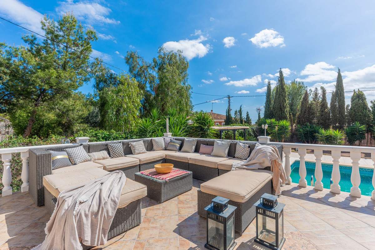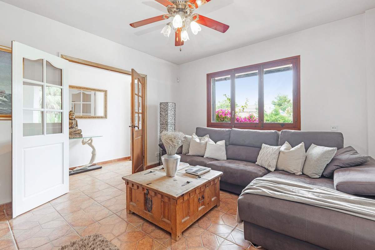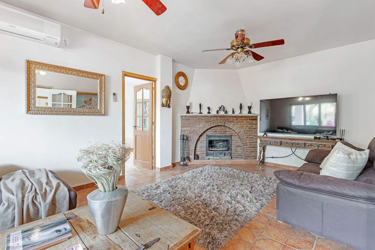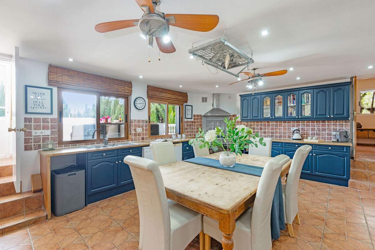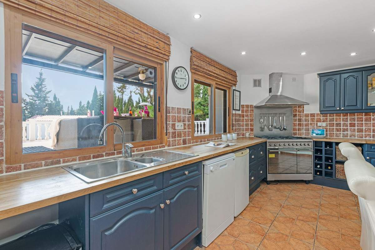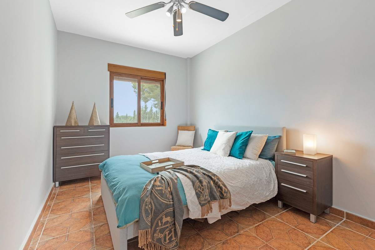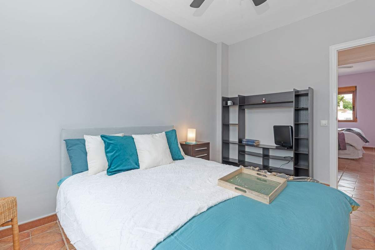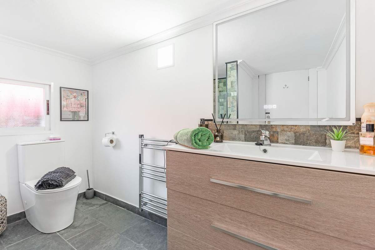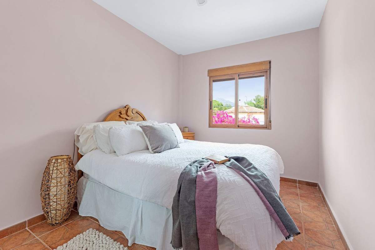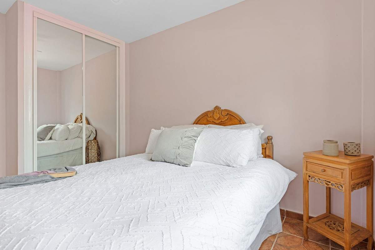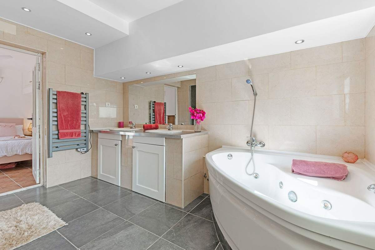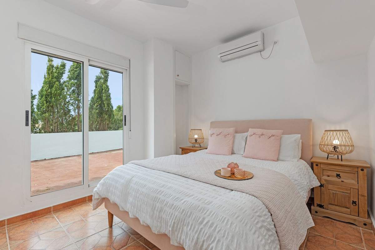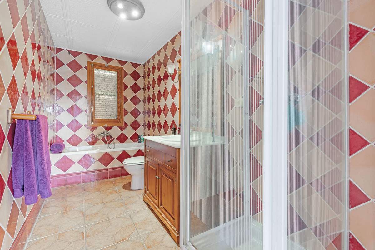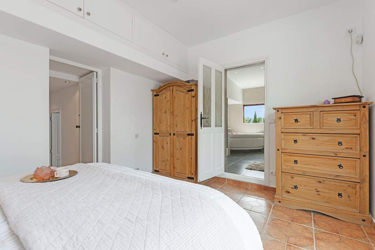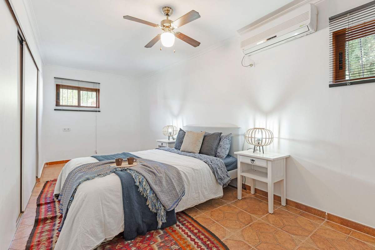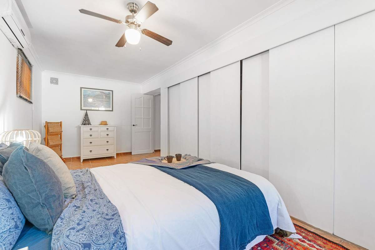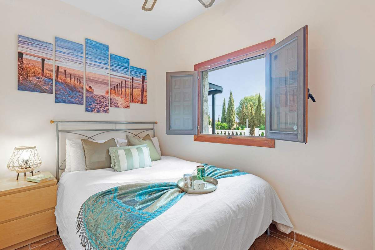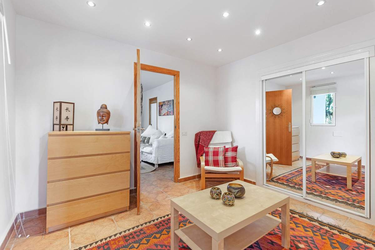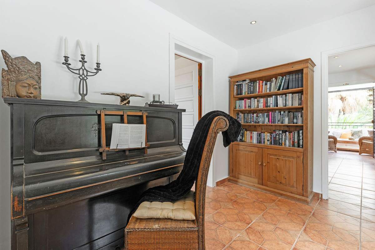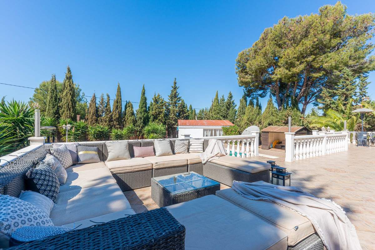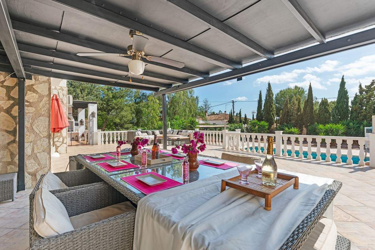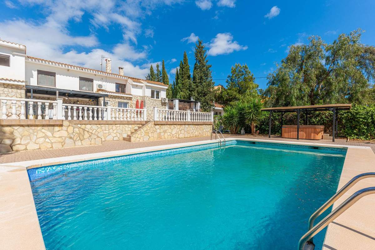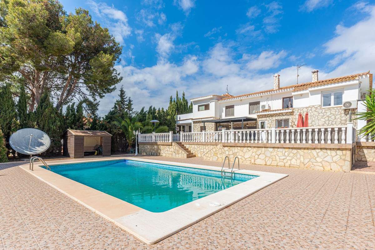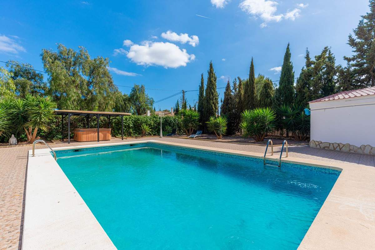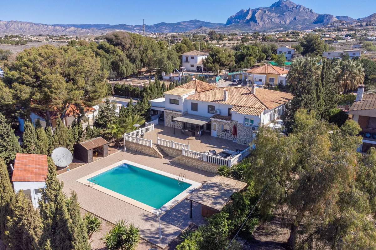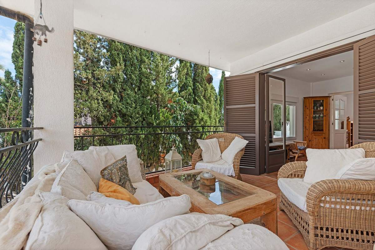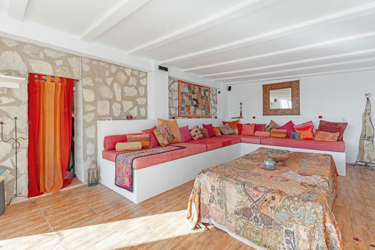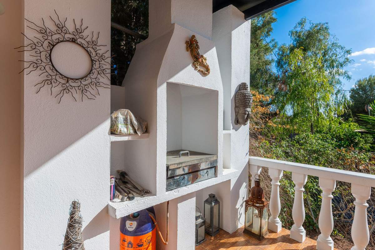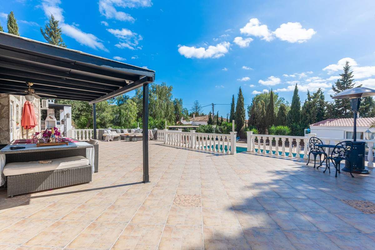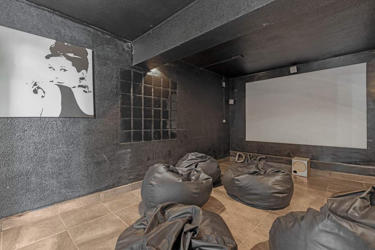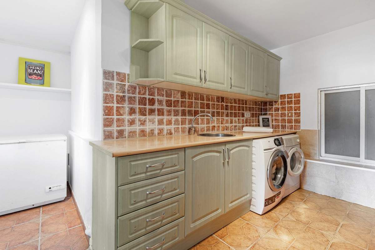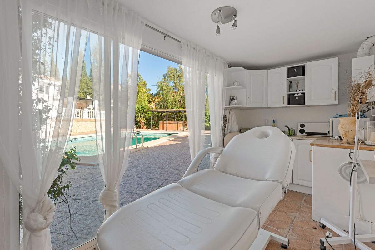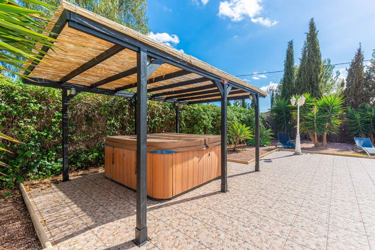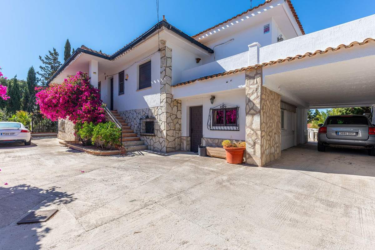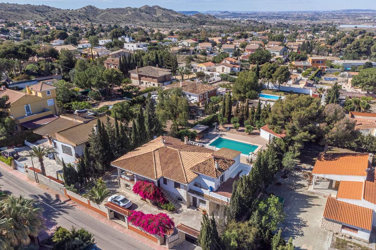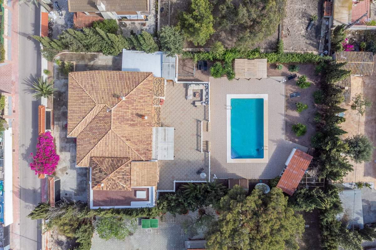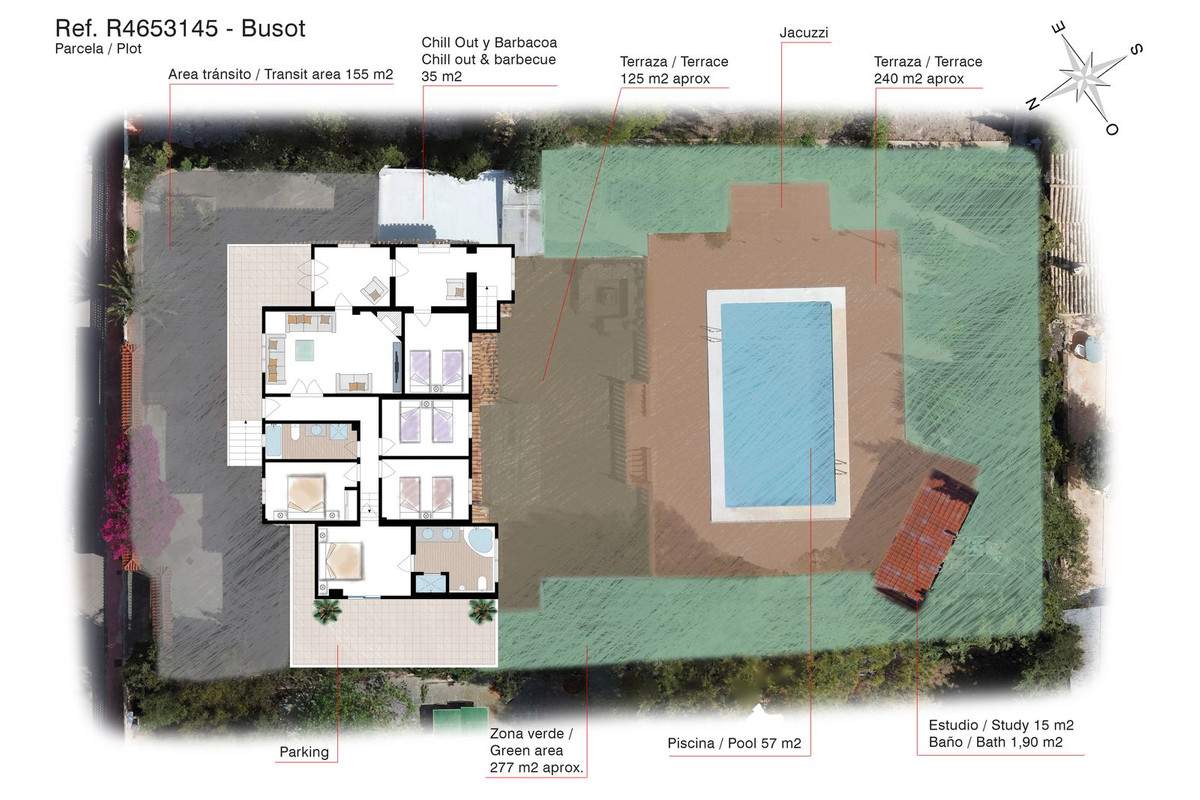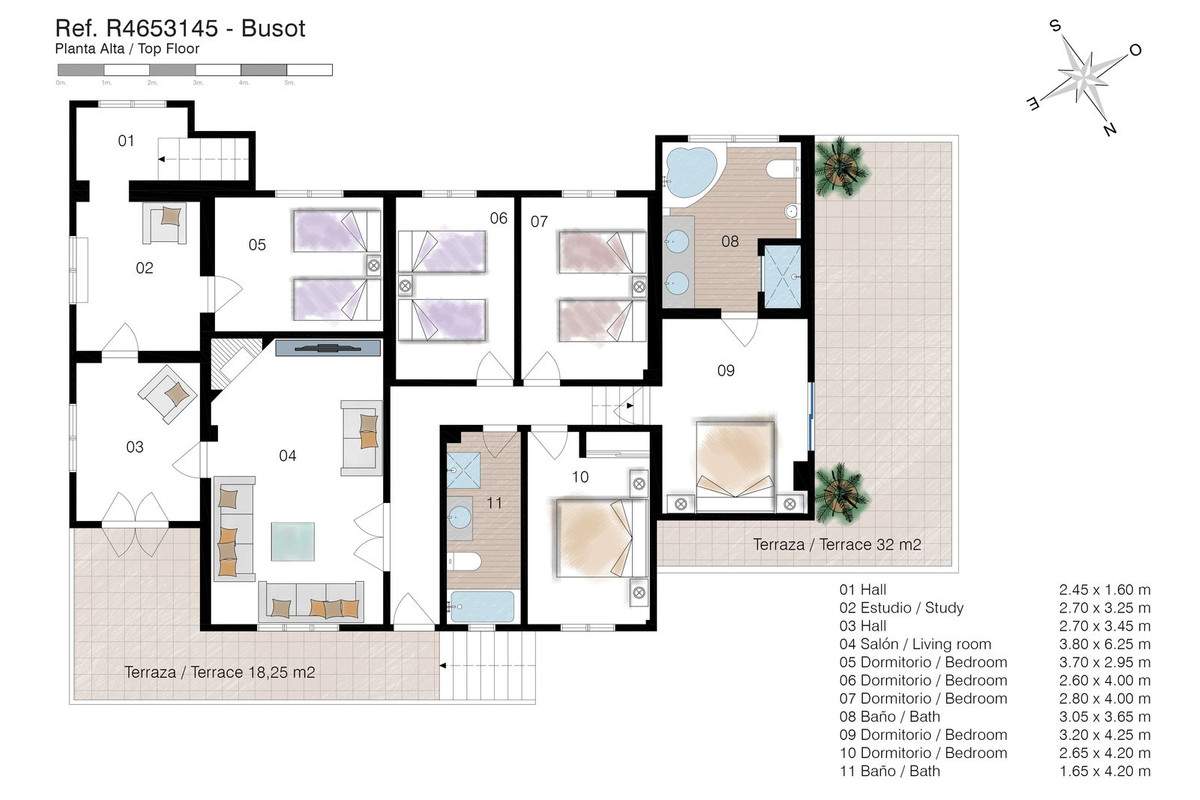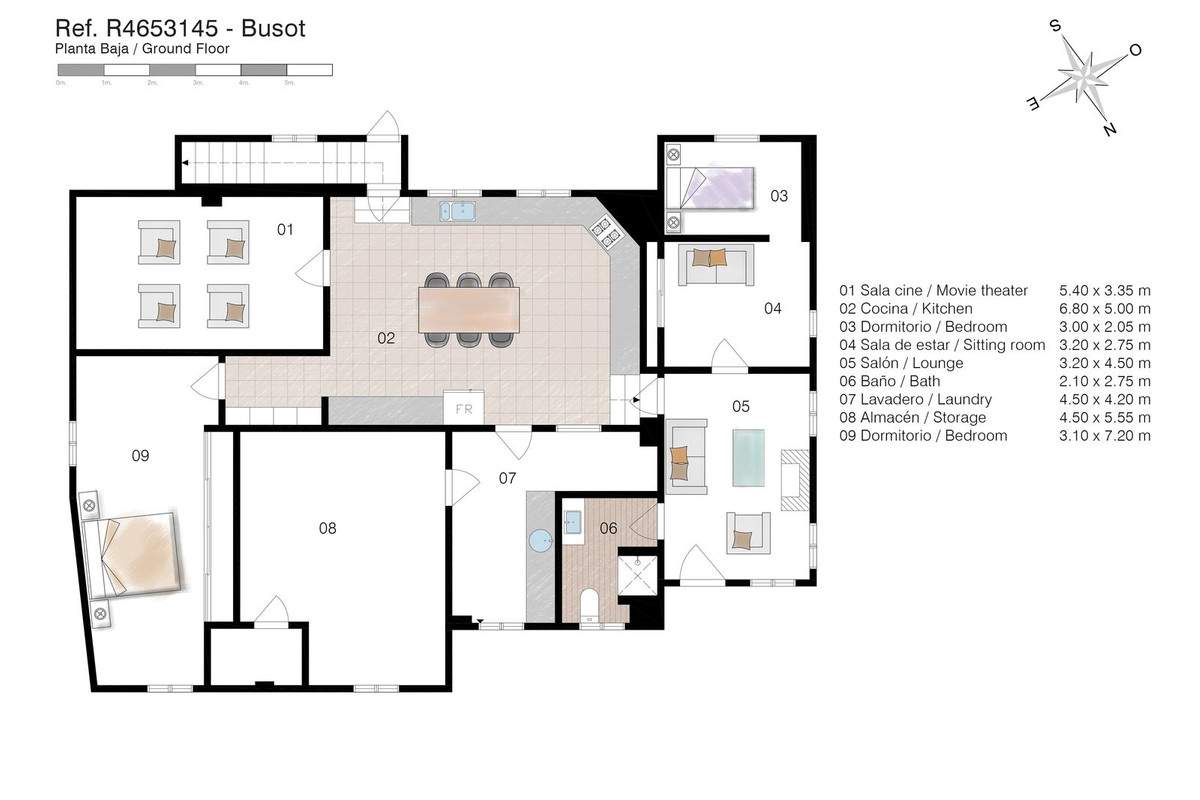in Busot - Resale
-
6
-
3
-
417m²
-
1,139m²
- Energy certificate: Pending
575,000€
Ref: L&HR4653145In close proximity to the picturesque village of Busot, the Bonalba Golf course, and the blue flag beaches of El Campello, lies this singular and characterful residence set in lush surroundings. Only 25-30 minutes from Alicante and its international airport, this distinctive home spans two floors and over 400m2, and stands on a largely flat plot of over twice its size (1139m2). The combination of its location, character, inviting outside spaces, privacy, and south-facing outlook set this property apart and make Villa Los Sueños an exceptional find indeed. Access to the property is via a one-way residential road leading to the entrance gate, providing access to the driveway and parking area within the premises. Ground floor: Lounge, large kitchen-dining room, laundry room, 2 bedrooms, dressing area, cinema room, storage space or potential for more accommodation on this floor. Upper floor: Stairs up to the upper floor. 5 double bedrooms and 2 bathrooms, one of which is en-suite to the master bedroom and offers his and hers washbasins, a corner bathtub, and a shower. Lounge with fireplace, study, music and library area, and office ideal for working from home. Access from the lounge to the outside covered terrace, which measures 18m2, and lush views of the countryside and mountains. The master bedroom enjoys direct access to a 32m2 open and private terrace. Exteriors: Magnificent outside space: Elevated terrace spanning some 125 m2 with covered dining area, open chill-out area as well as a covered, Moroccan-inspired, inset terrace. 240m2 lower terrace with a 57m2 rectangular shaped pool and a covered jacuzzi. Additionally, there's an aesthetic studio with a WC. Parking is provided with covered space for two cars and private outdoor parking for several vehicles. Early viewing recommended for this exceptional residence.
-
House area:417 m²
-
Plot area:1139 m²
