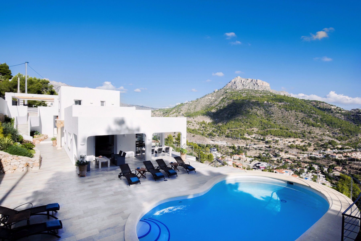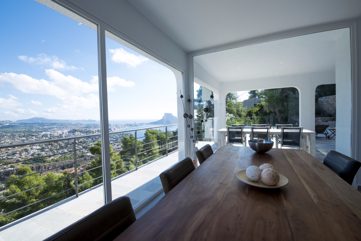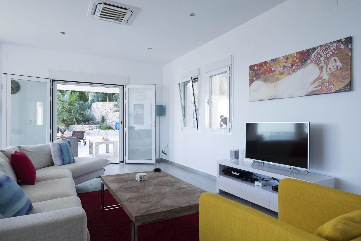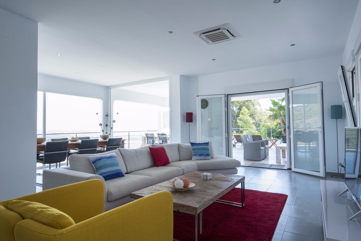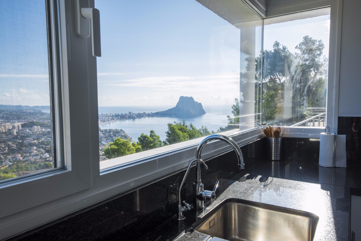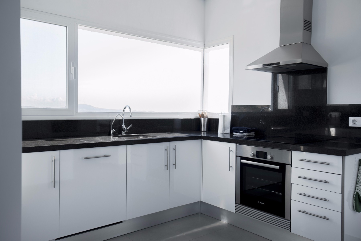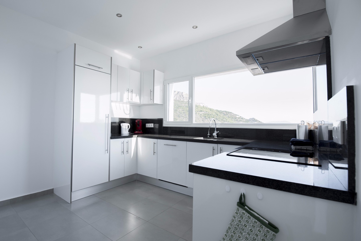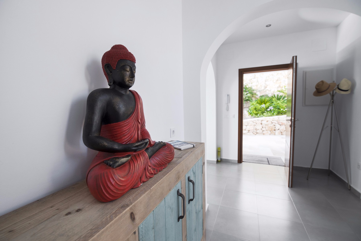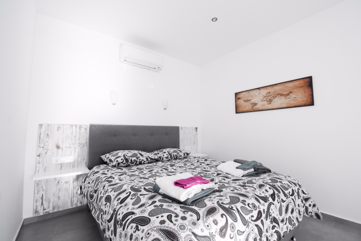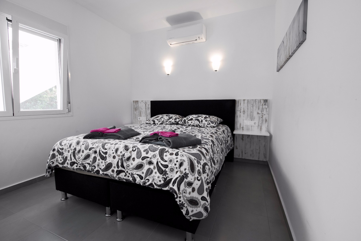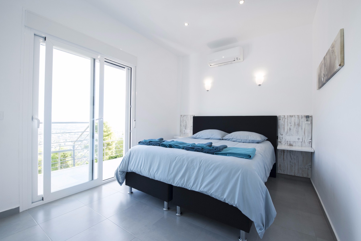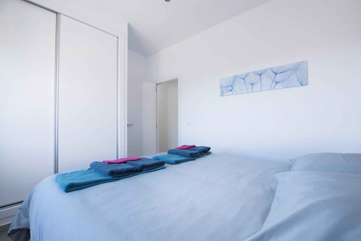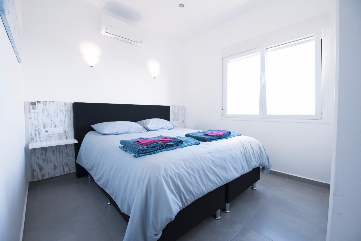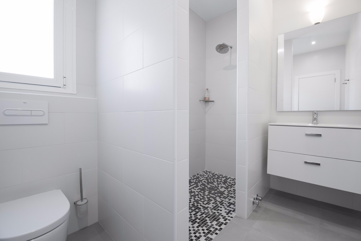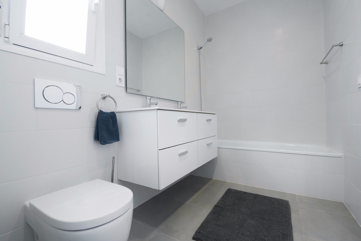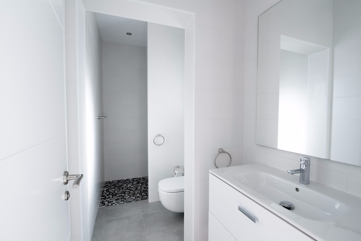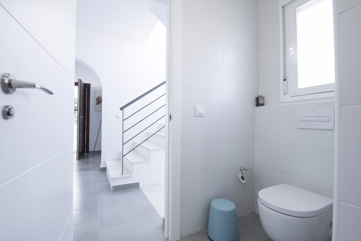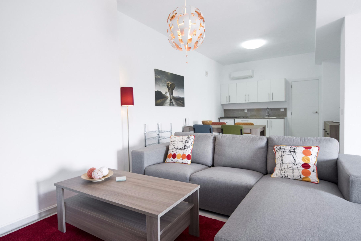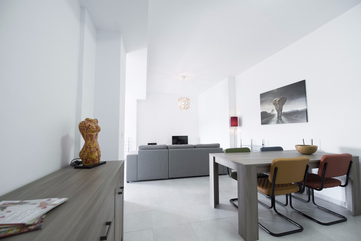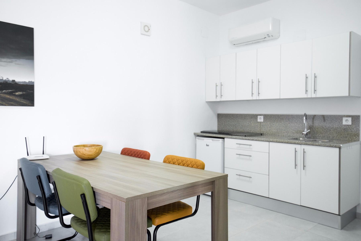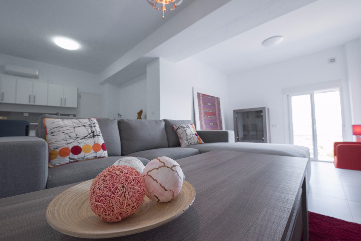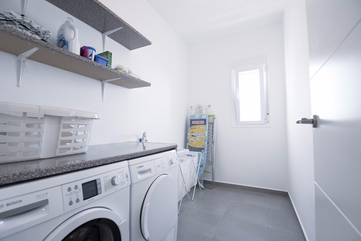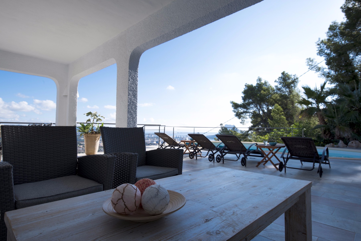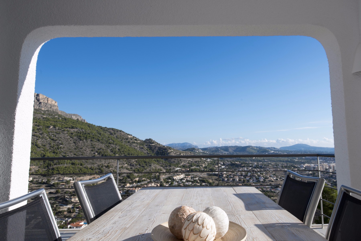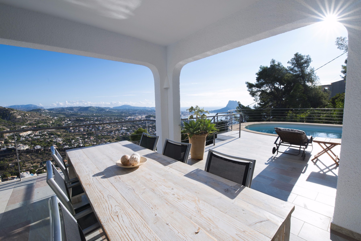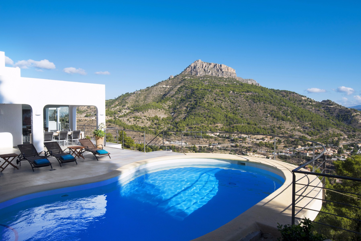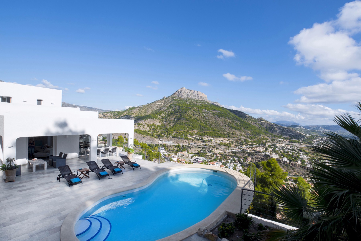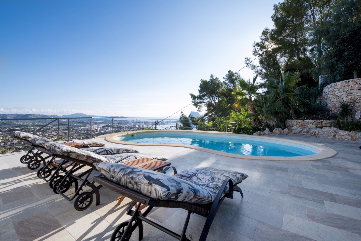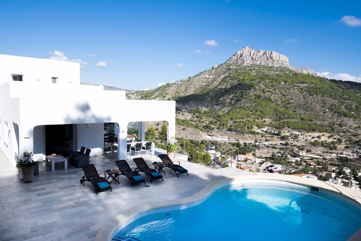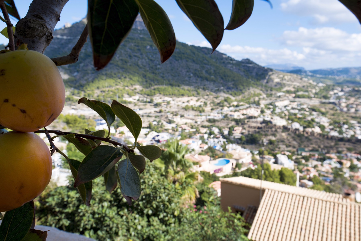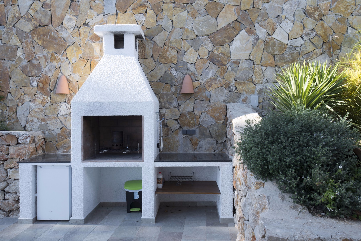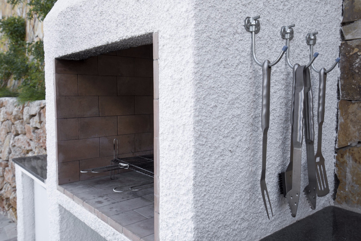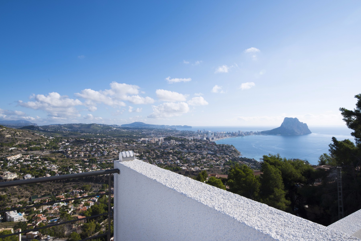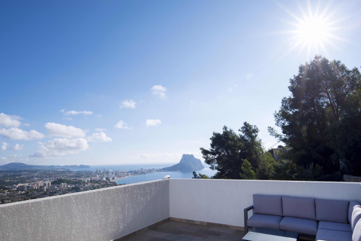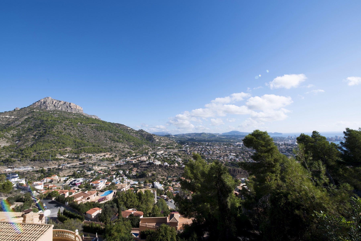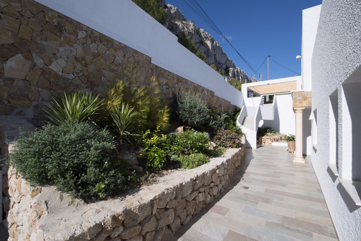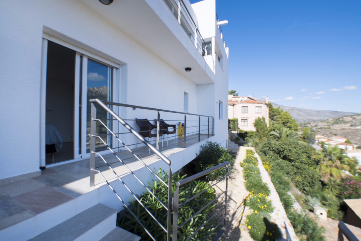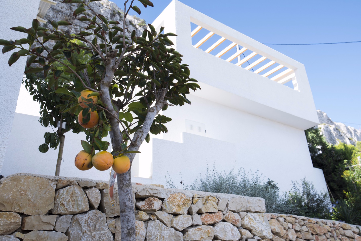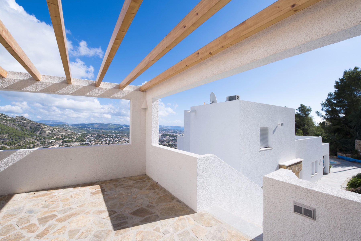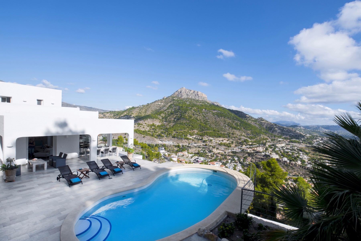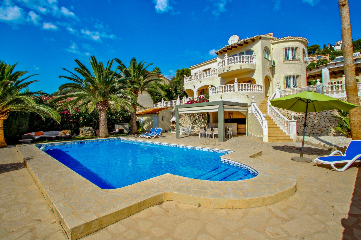in Calpe - Resale
-
4
-
3
-
350m²
-
1,034m²
- Energy certificate: Pending
950,000€
Ref: OV4348EXThis property offers you a unique opportunity to become the owner of an impressive villa with panoramic views rarely found. During the day, enjoy the breathtaking views of the azure blue Mediterranean Sea and the charming coastal town of Calpe, while at night, the sparkling lights create an enchanting setting. The owners have decorated the villa with great attention to detail, with a modern and stylish design taking center stage. This villa with a heated private pool is ideal for families seeking space, comfort, and luxury. IMPRESSIVE LAYOUTThree levels full of comfort and luxuryThe villa is designed to make the most of space and privacy. Ground floor:A spacious and bright living room invites you with a comfortable corner sofa and an elegant wooden dining area with luxury armchairs. The modern kitchen is fully equipped with a 4-burner electric stove, oven, refrigerator, freezer, and dishwasher. Additionally, on this level, you will find a large bedroom and a bathroom with a shower. First floor:Here, you’ll find the master bedroom with doors opening to a balcony offering spectacular views. This bedroom has its own en-suite bathroom with a shower. Lower floor:This level features two additional bedrooms. One of the bedrooms has doors leading to a balcony. These bedrooms share a spacious bathroom with a shower and bathtub. There is also a second living room and kitchen, ideal for guests or extra family members. The kitchen is equipped with an electric stove and refrigerator, among other appliances. Additional amenities:The villa has a laundry room with a washing machine and dryer, underfloor heating with a heat pump on multiple levels, and air conditioning throughout the property. OUTDOOR LIVING AT ITS BESTThe property’s outdoor terrace is partially covered and offers a delightful space to relax. Around the heated private pool, you’ll find sun loungers and lounge beds, while the spacious outdoor barbecue invites you to enjoy cozy al fresco dining. In the evenings, atmospheric lighting creates a magical ambiance. The villa also has its own carport for safe parking. Seasonal enjoyment:Thanks to its location, you can fully enjoy the sun during the summer months. The breathtaking views remain a constant, regardless of the season. LOCATION AND ACCESSIBILITYVilla Noreña is located in a quiet area, just 5 km from the sandy beach and amenities such as a supermarket and bakery. Restaurants can also be found nearby. The airports of Alicante (75 km) and Valencia (142 km) make the villa easily accessible. Make your dream a reality, discover everything this villa has to offer, and contact us to schedule a viewing.
-
House area:350 m²
-
Plot area:1034 m²
