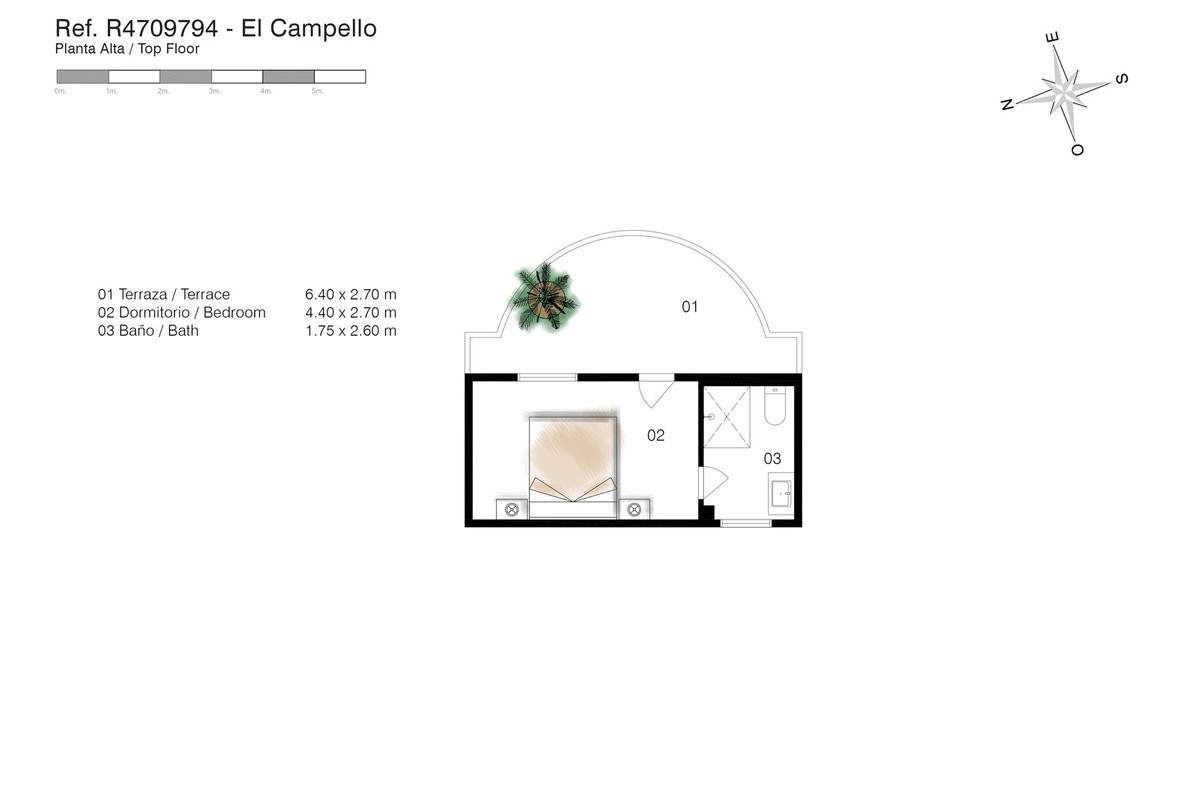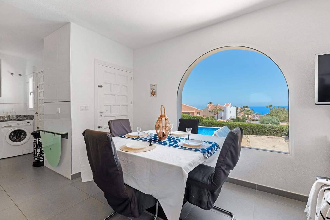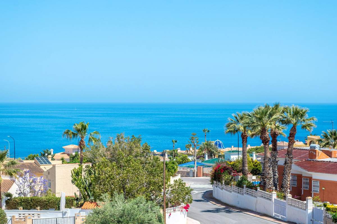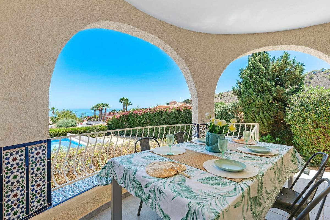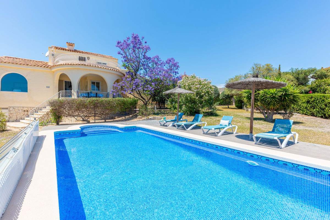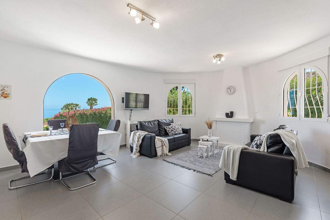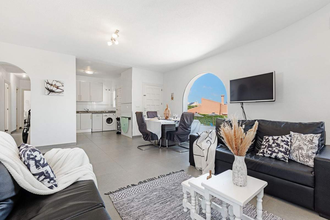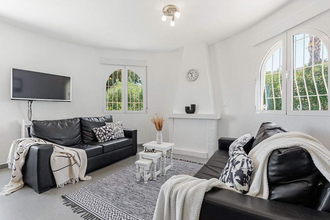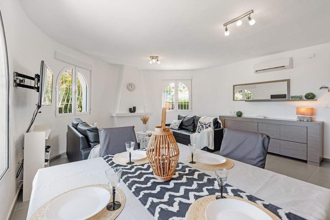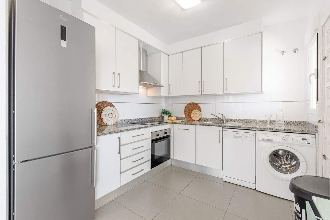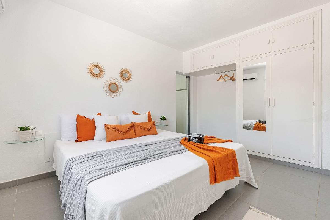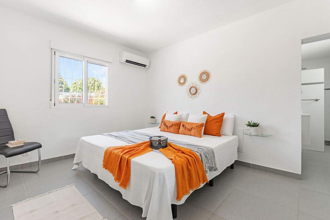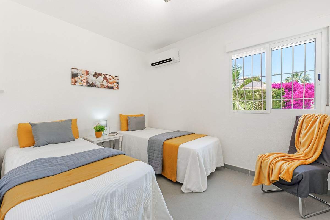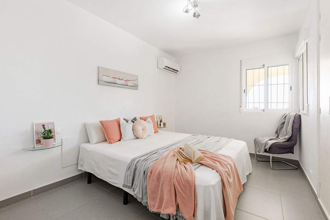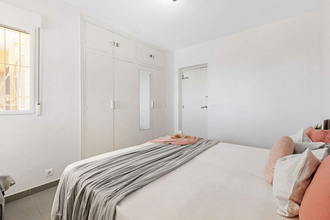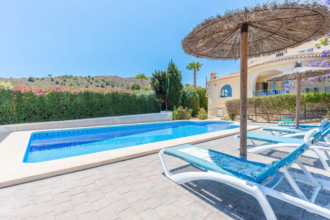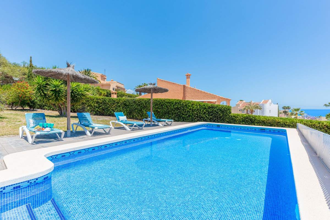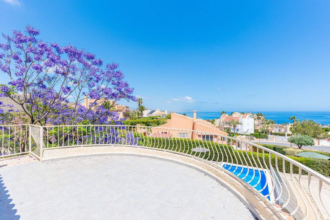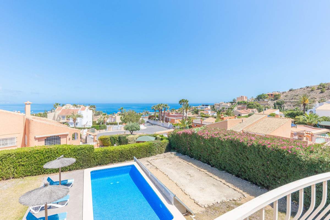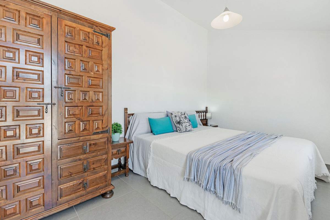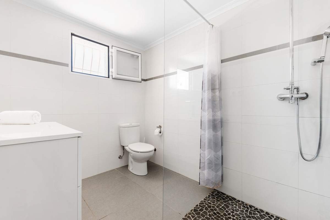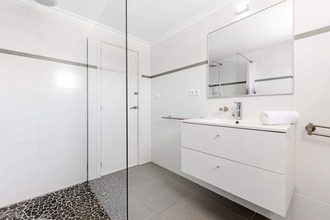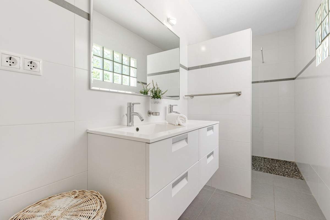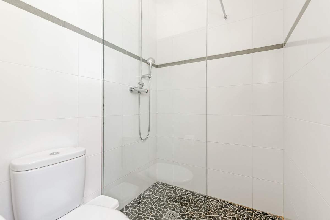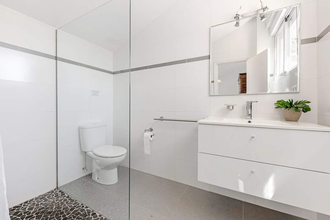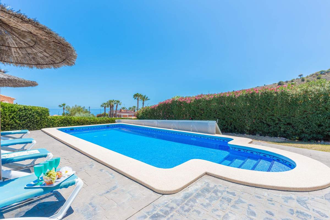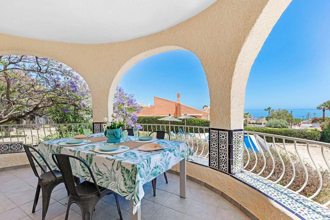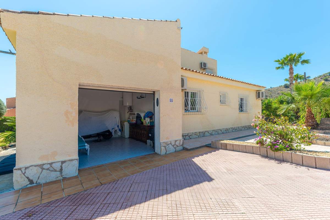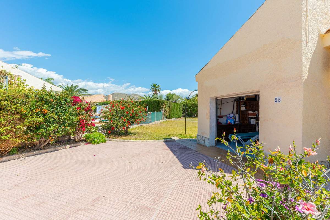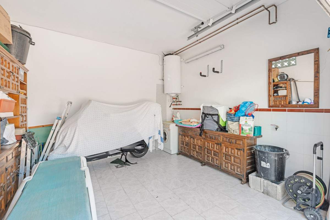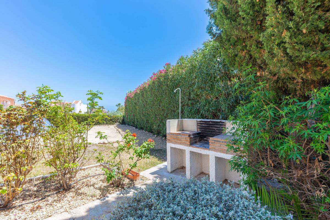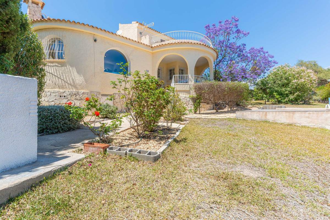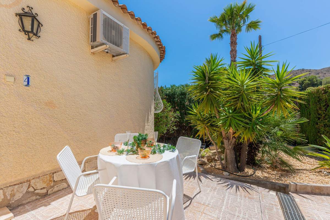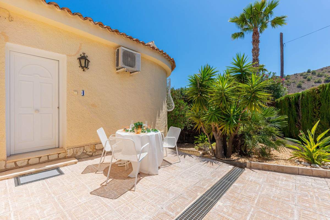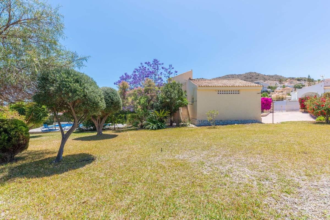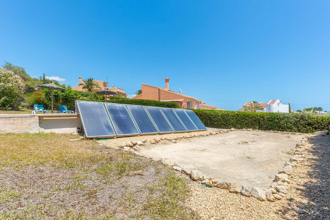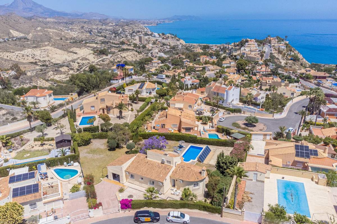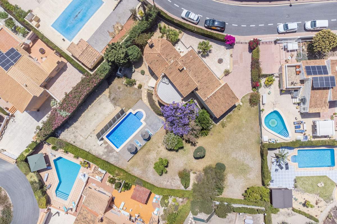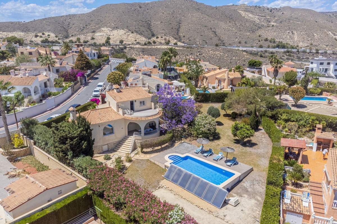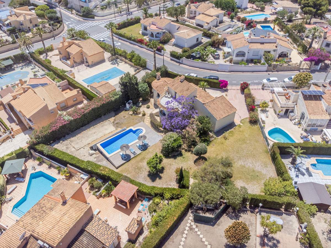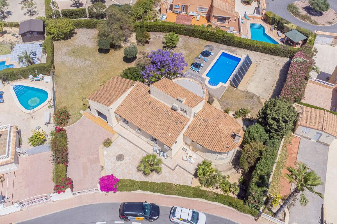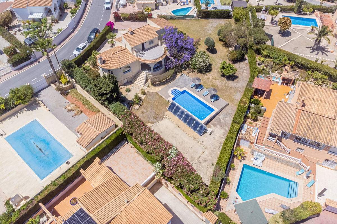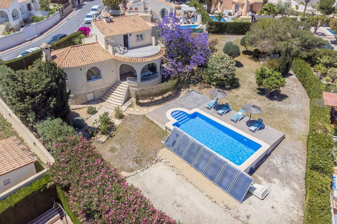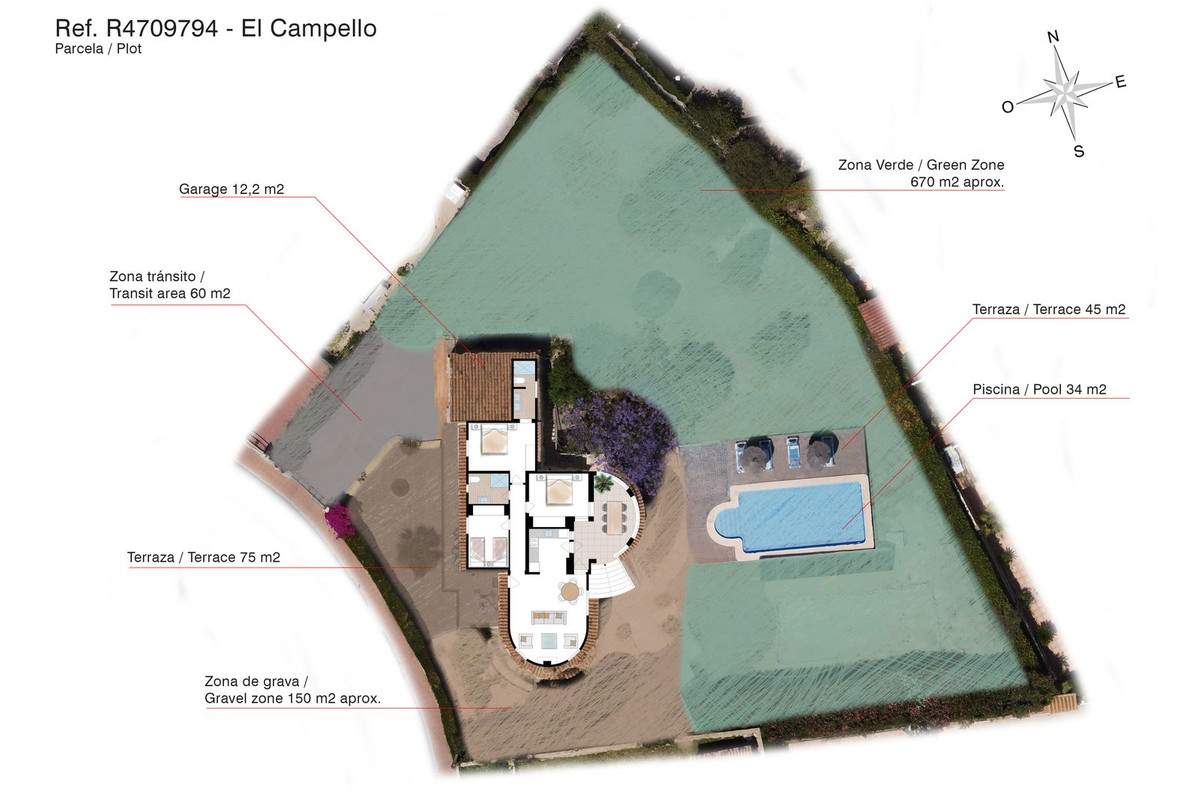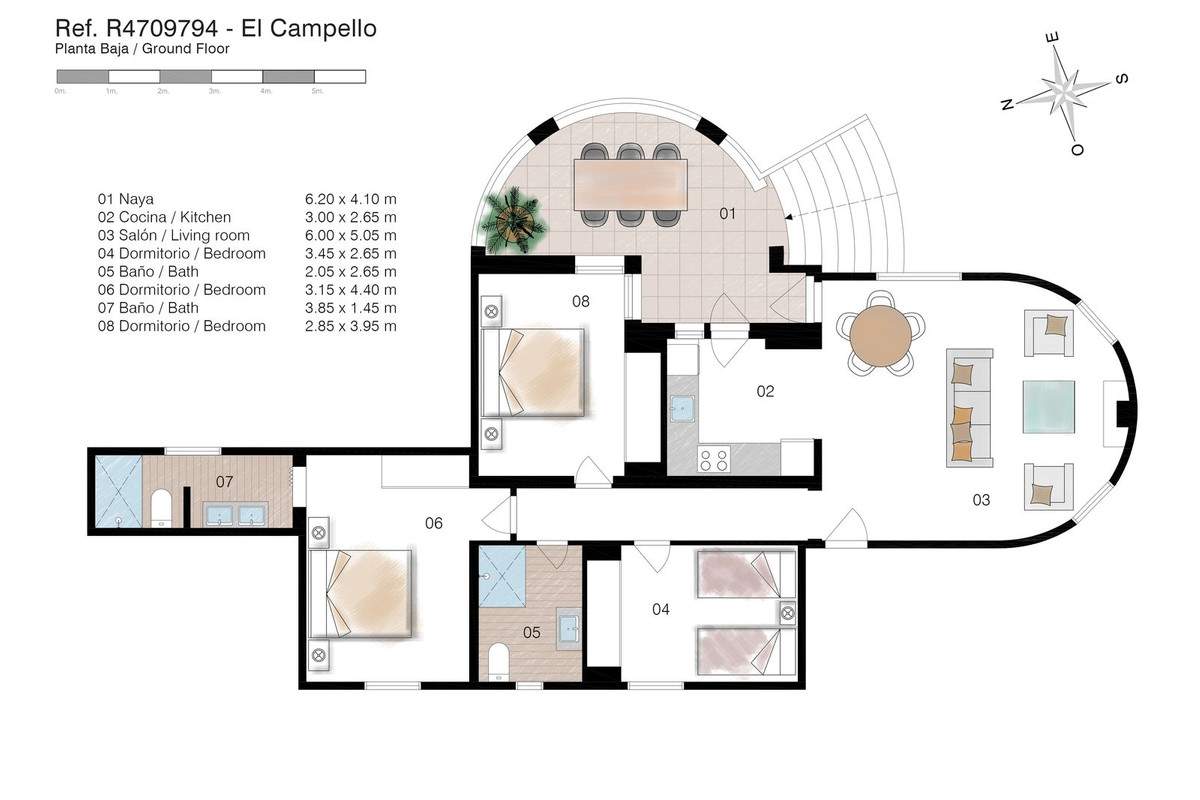in El Campello - Resale
-
4
-
3
-
172m²
-
1,320m²
- Energy certificate: Pending
595,000€
Ref: L&HR4709794In El Campello North, on an elevated plot with picturesque views of the coastline and the sea in full view, is this impressive villa boasting approximately 200m² of floor space. Set on a large, flat plot measuring 1320m², Villa Jardin del Mar features sea views from all levels and from inside the villa. Its strategic location only a 10-minute drive from the delightful coastal town of El Campello with its beautiful beaches, 25 minutes to Alicante city, and 30 minutes to the international Alicante airport, combined with its modern renovation, south-facing outlook, expansive garden and views of the Mediterranean, make Villa Jardin del Mar an exciting proposition. Access to the property is through a quiet, one-way residential street and an automated iron gate leading to the outside parking area with enough space for several vehicles and a garage for one car. Main floor: Accessed from the front door, the main living area is all on one floor. Open-plan lounge-dining room-kitchen with a picturesque arched window with views of the sea. The open-plan area is a good size, measuring over 38m² of inside space. The lounge and the kitchen enjoy direct access to the covered, arched terrace of another 25m². The kitchen is offered equipped with white goods. Upper floor: Guest double bedroom with en-suite shower room and direct access to the 17m² open terrace with picturesque views to the sea. Exteriors: A flat plot with a good-sized garden, heated swimming pool, and petanque court. Ideal as a primary residence for a family or for anyone seeking a magnificent Mediterranean residence. This home has a tourist license.
-
House area:172 m²
-
Plot area:1320 m²
