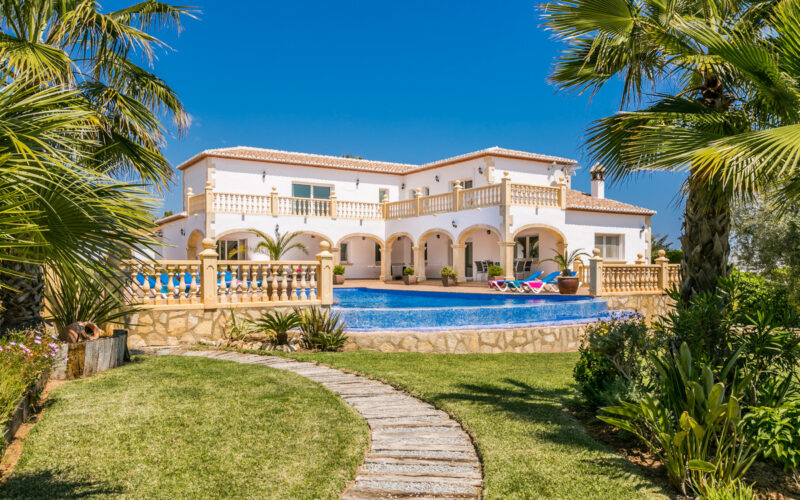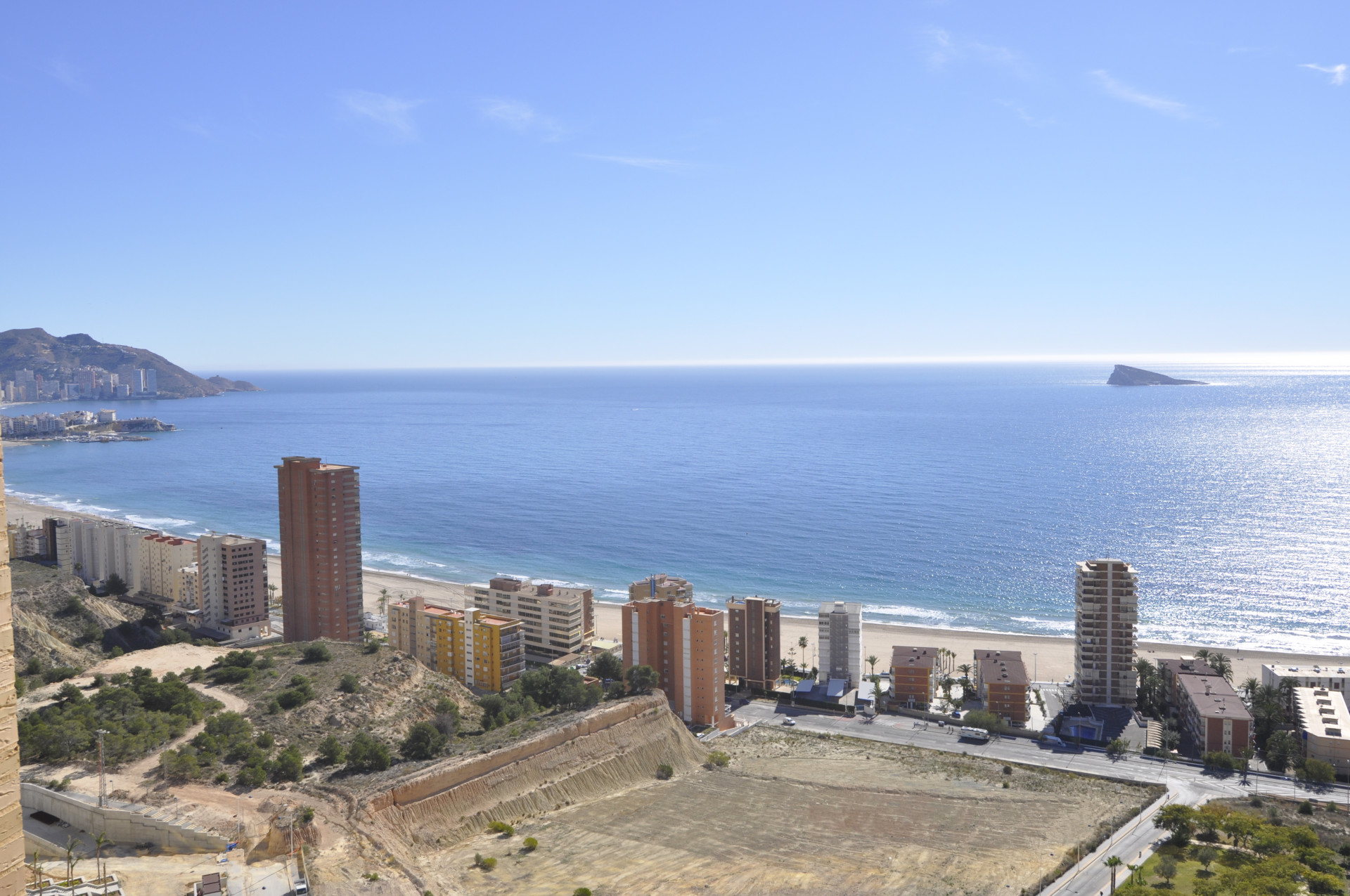Detached Villa in Jávea - Resale
-
5
-
3
-
420m²
-
2,200m²
- Energy certificate: Pending
1,195,000€
Ref: CI2715This large family villa is situated at the end of a quiet cul-de-sac in an exclusive area of Javea close to Javea Golf Club. The accommodation comprises of; Ground floor- a large entrance hall with cloakroom and w.c, a spacious well fitted kitchen. Adjacent to kitchen is the utility room. We move on into the open plan living & dining areas which lead out to the huge covered terrace which overlooks the pool area. On this level there are also two bedrooms, both of which have A/C. The bedrooms have en-suite access to a shared bathroom between the rooms. Moving on upstairs, we have the master bedroom with en-suite and A/C. A further two bedrooms upstairs; both fitted with A/C share the family bathroom. Two of the upstairs bedrooms have access to the upper terrace which overlooks the pool area. The pool is approximately 6x12 meters with a cascading horizon in the deep end. There is a BBQ house with a bar and also a separate shower and w.c. The gardens are landscaped, lawned and securely enclosed. The driveway has ample parking for several cars and a garage.
-
House area:420 m²
-
Plot area:2200 m²





















