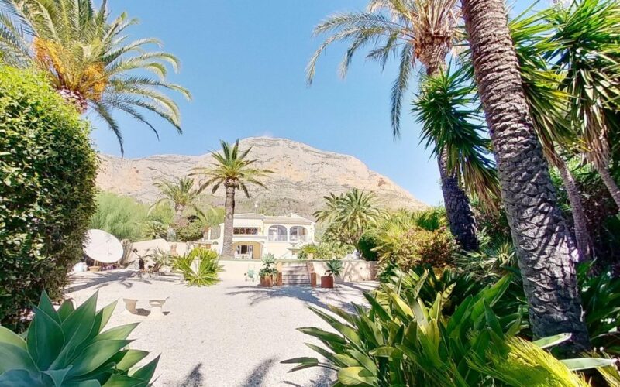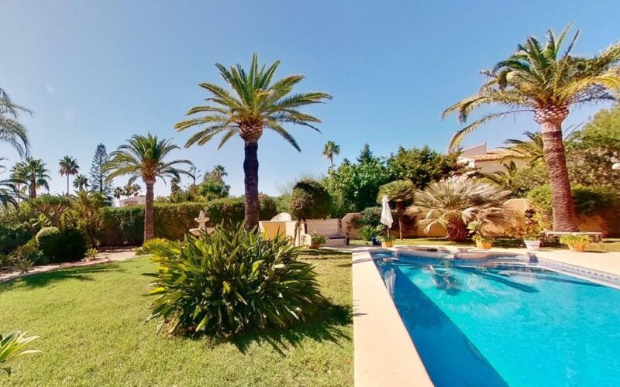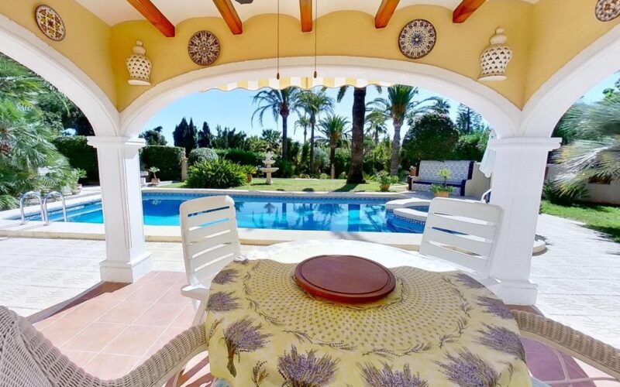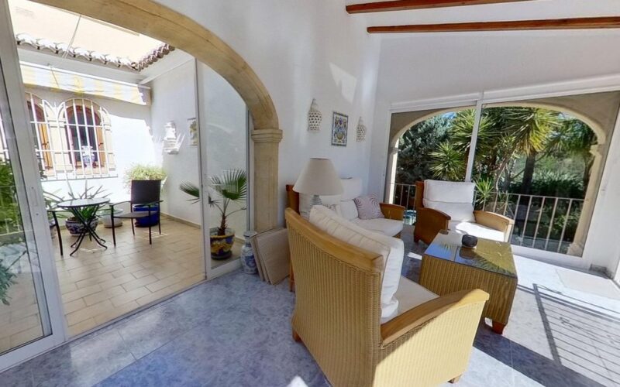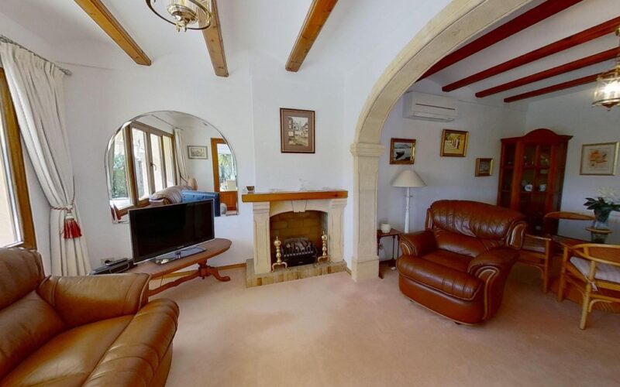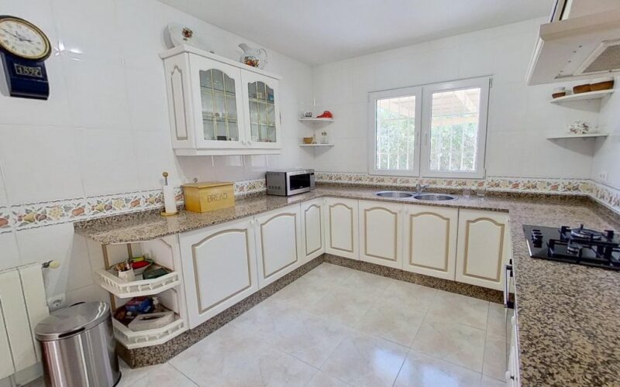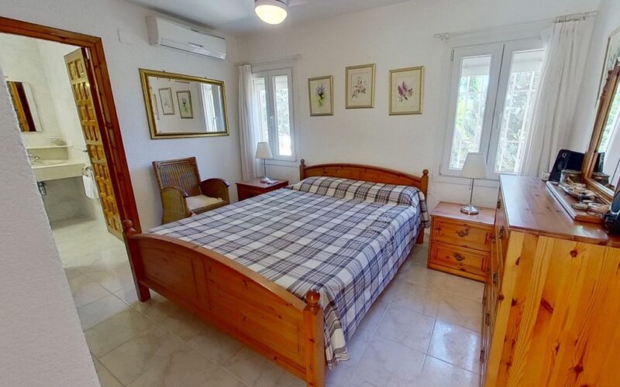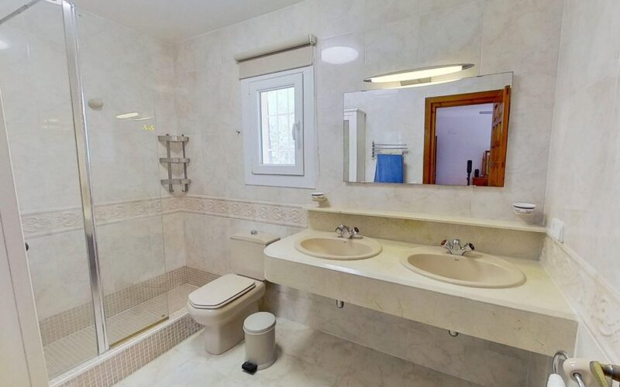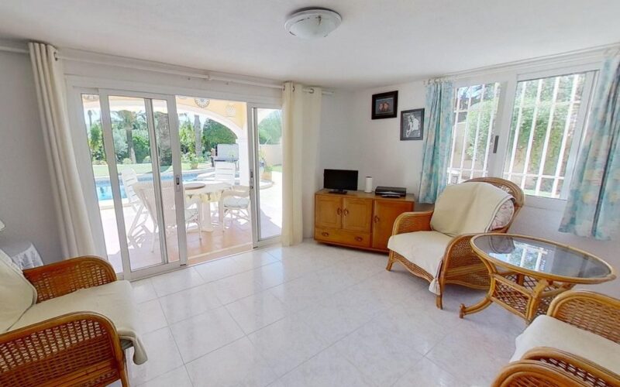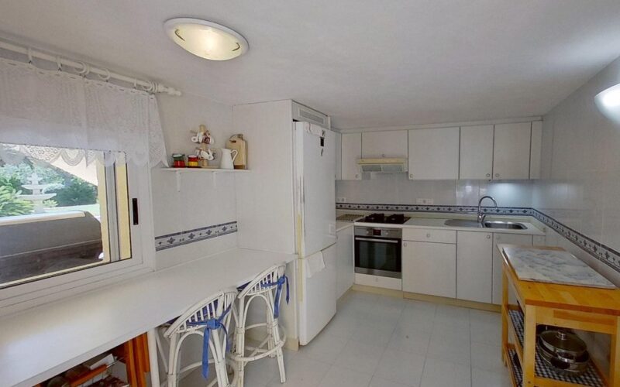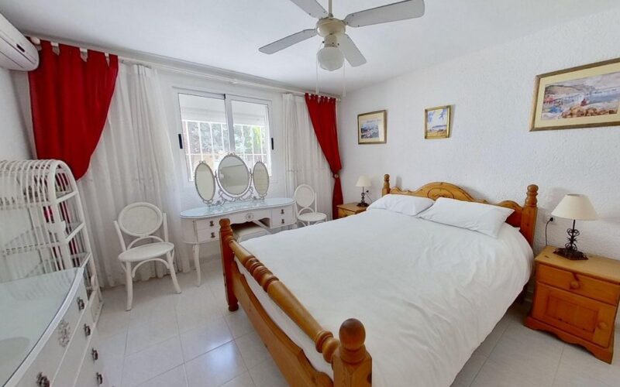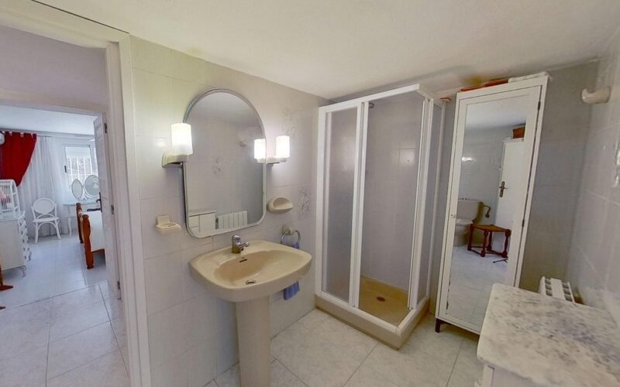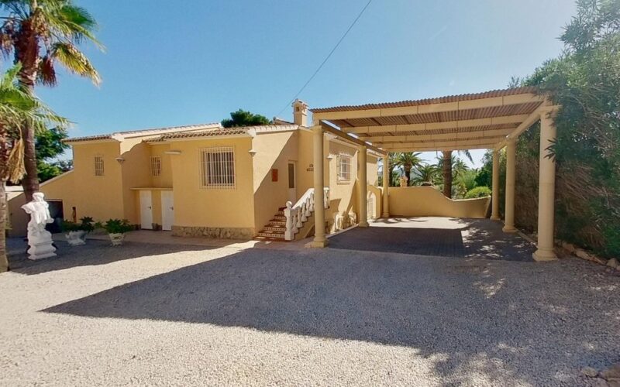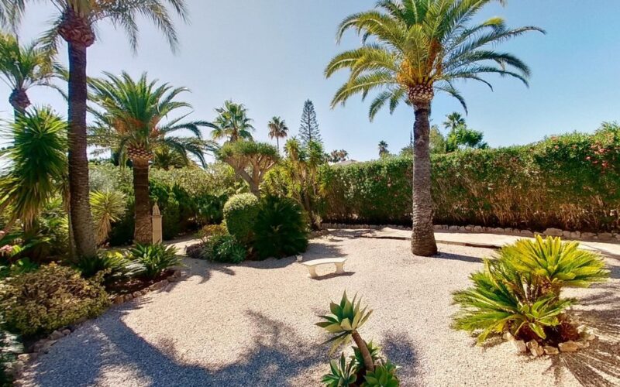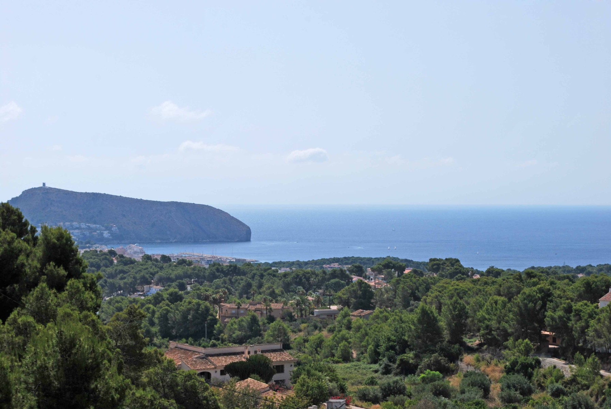Detached Villa in Jávea - Resale
-
5
-
4
-
344m²
-
2,137m²
- Energy certificate: Pending
695,000€
Ref: CI2772*Set in 2.137m2 of beautifully landscaped gardens this large 5 bed villa covers more than 290m2 over two levels. Stairs from the lovely private pool area take you up to the glazed Naya (with open courtyard) which enjoys the amazing garden views, a door from the Naya leads into the living/dining room with fireplace and A/C. An arch from the dining room leads to the corridor, to the left is the fitted kitchen with separate utility room and access to the driveway, the to right is the sleeping accommodation comprising of:- 2 guest bedrooms (one with A/C), the main guest bathroom and the master bedroom (A/C) with en-suite shower room. All bedrooms have built-in wardrobes. Access to the under-build is via the covered terrace overlooking the pool, it comprises of:- Living/dining/kitchenette, two double guest bedrooms and a guest shower room. On this level there is also the integral garage, a pool shower room and a summer kitchen. 10x5m pool. Gas C/H. Double carport large enough to fit a mobile home.
-
House area:344 m²
-
Plot area:2137 m²
