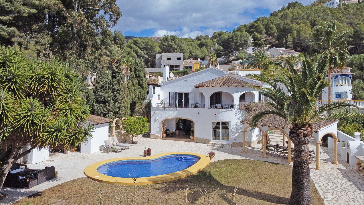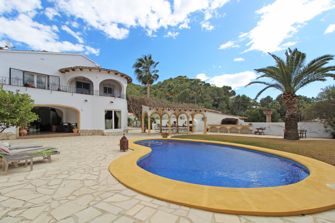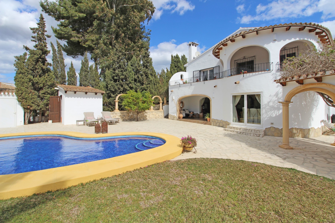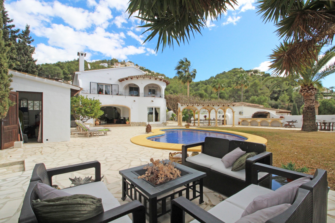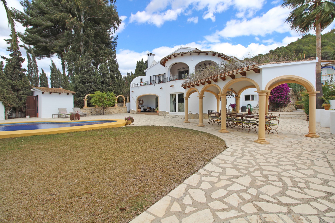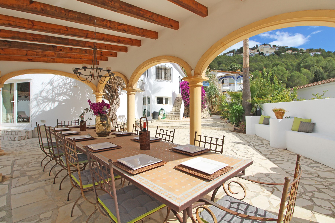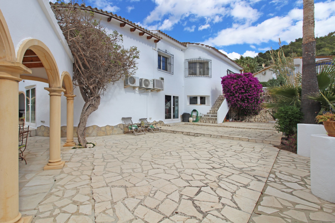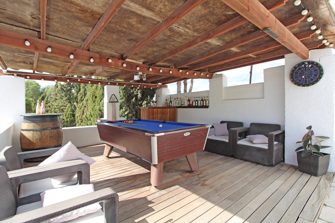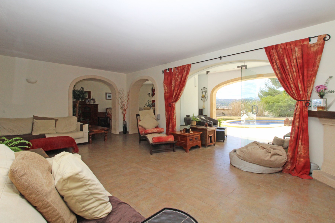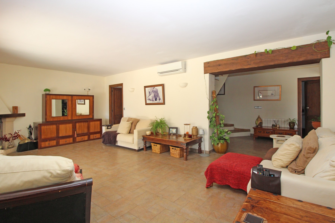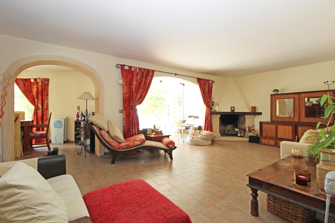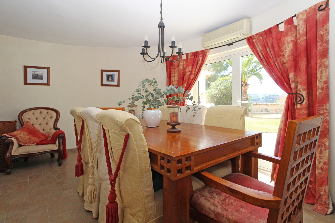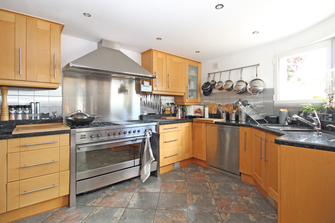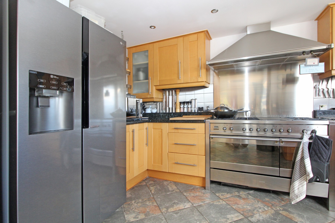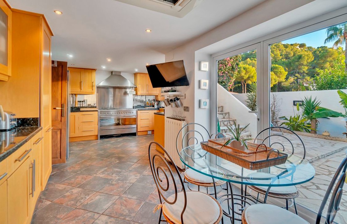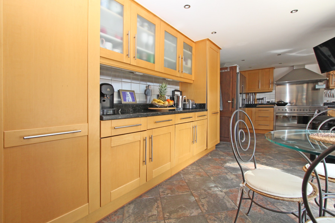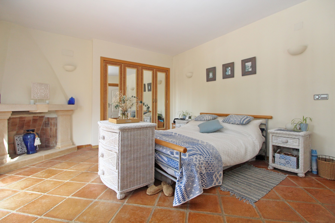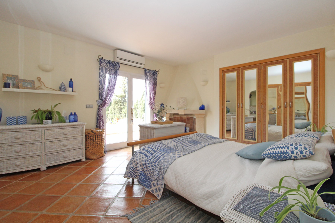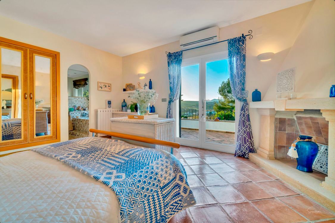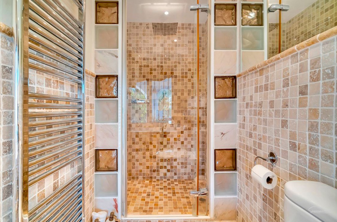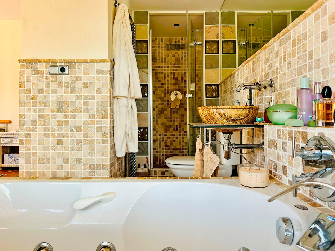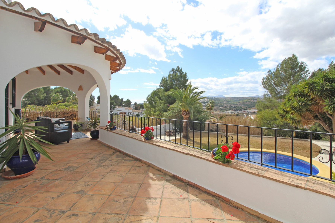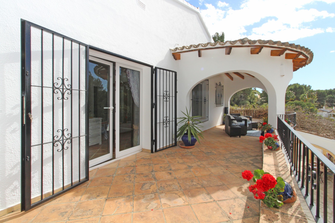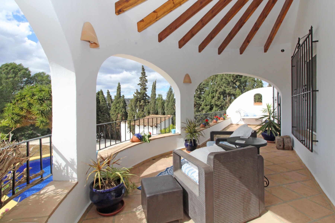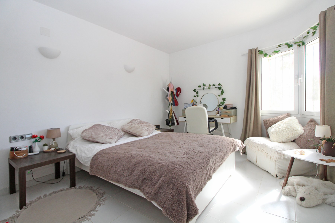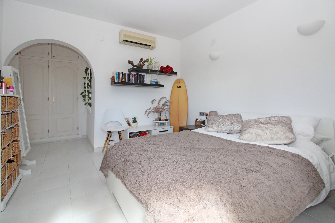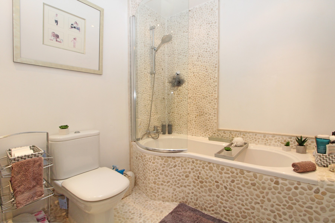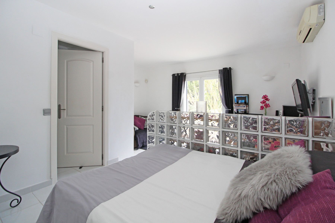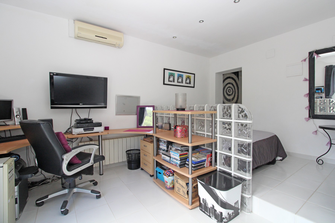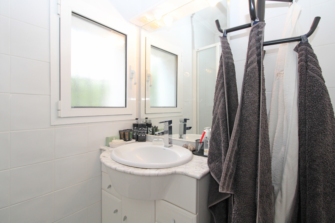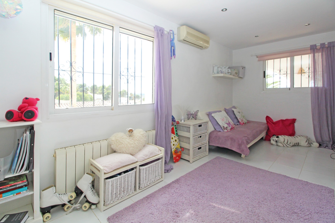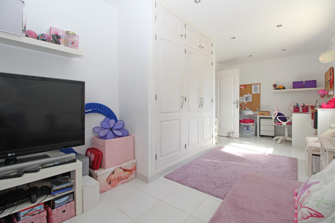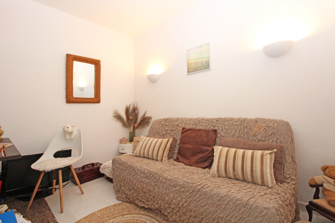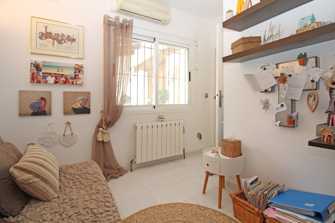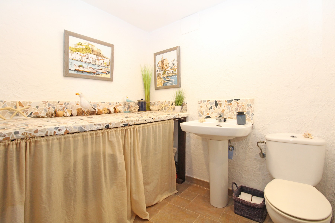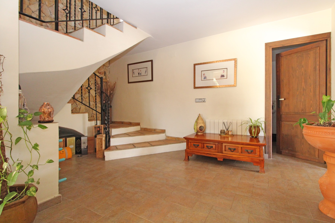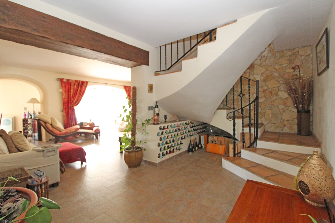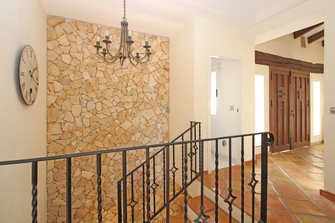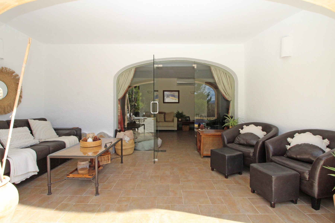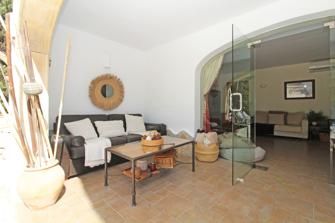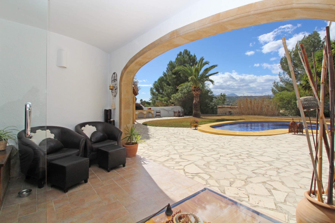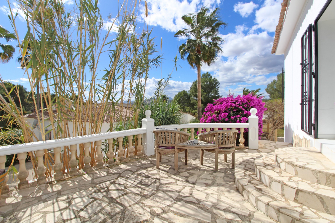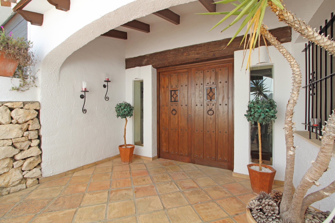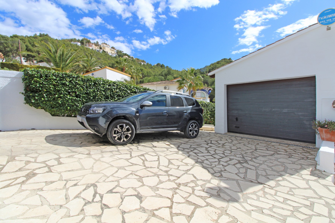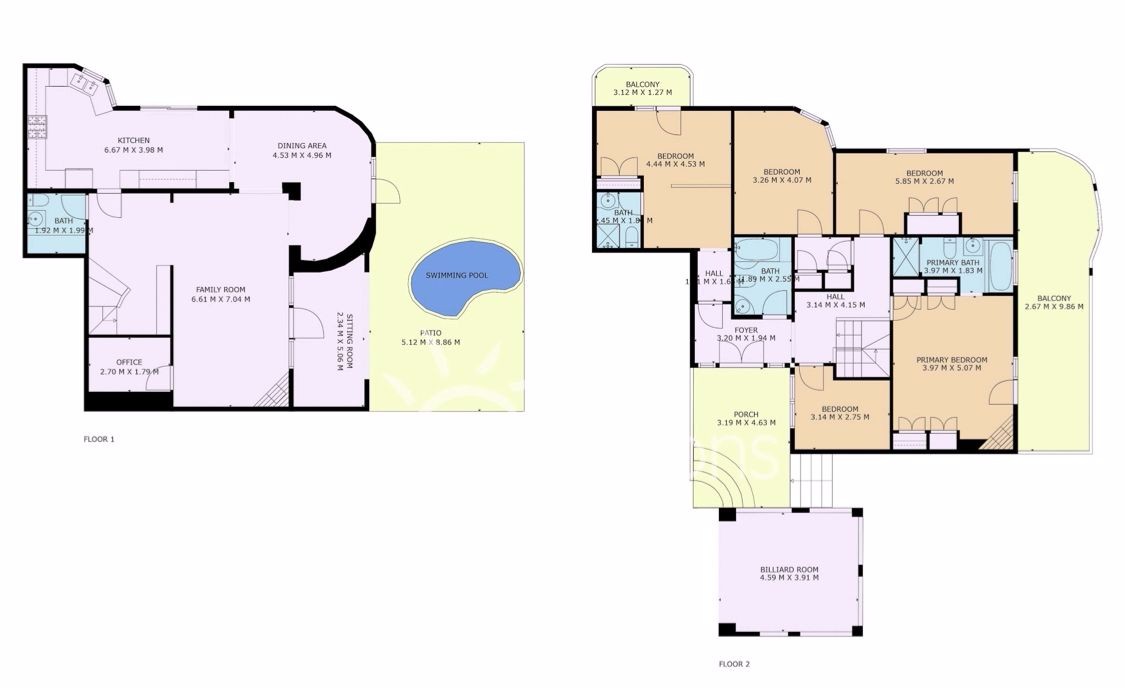in Moraira - Resale
-
5
-
4
-
299m²
-
984m²
- Energy certificate: Pending
849,000€
Ref: OV4293Welcome to this charming Moraira villa, offering a blend of cozy indoor living spaces and expansive outdoor areas, complemented by a beautiful garden to fully embrace the Mediterranean climate. Upon entering from the spacious and quiet dead-end street, you pass through the electric gates leading to a private garage and carport, currently transformed into a lively game and bar area which serves as an ideal space for entertaining guests. Walking to the house, two substantial wooden doors grant access to the upper floor, where five bedrooms and three bathrooms are located. Two of the rooms come with ensuite bathrooms, including the master suite, featuring an open fireplace, built-in closets, hot and cold air conditioning, and a private terrace. The ensuite bathroom is equipped with a jacuzzi bath and shower. Access the lower level through an indoor staircase, guiding you to the living room where a bodega beneath the stairs provides abundant space to store your wine bottles, ensuring you and your friends won't run out. Additionally, this level features an open living room with a fireplace, a practical utility room with a guest toilet, a comfortable dining area, and a spacious kitchen equipped with an American fridge. Another bedroom, currently serving as an office, is tucked away in a corner of the lower floor. Through the glass doors in the living room, you step into the beautiful garden with a spacious pool area. A covered dining space, complete with a barbecue and pizza oven, awaits your outdoor gatherings. The garden also features a storage facility, a pool house, and graceful palm trees that add a finishing touch. The house offers additional noteworthy features, including central heating fuelled by a gas tank, hot and cold air conditioning, terracotta floor-tiles, and natural stone walls. We extend a warm invitation to explore this property further and eagerly anticipate scheduling a visit with you.
-
House area:299 m²
-
Plot area:984 m²
