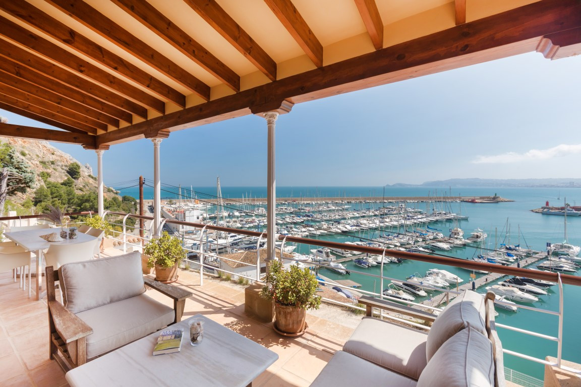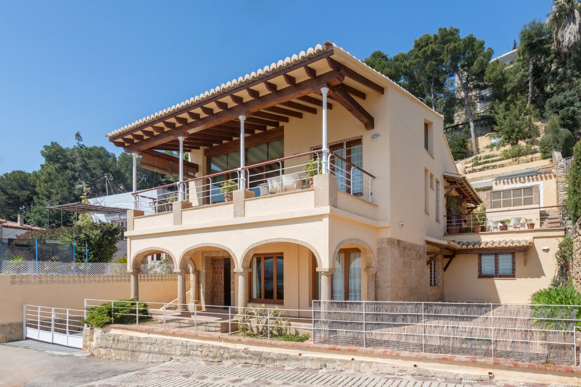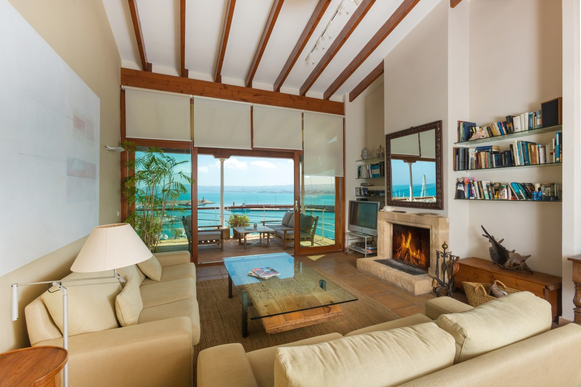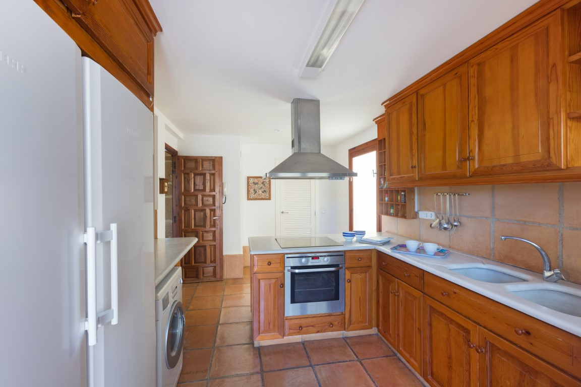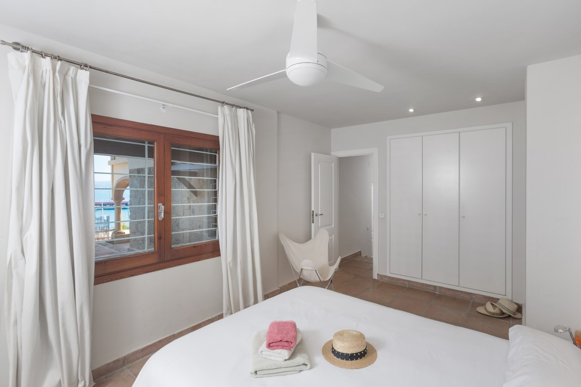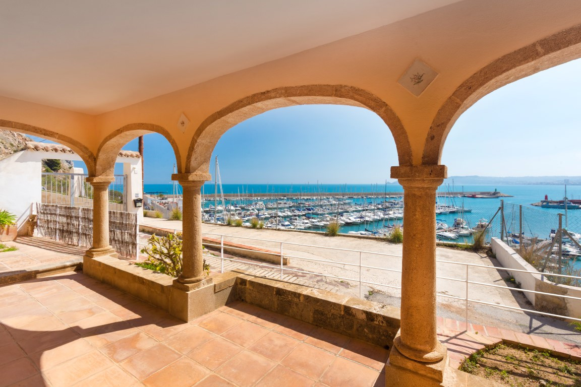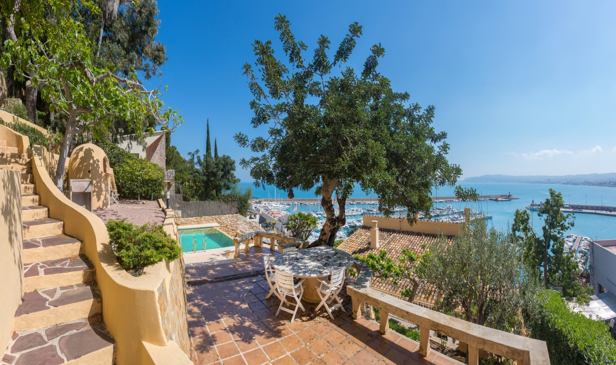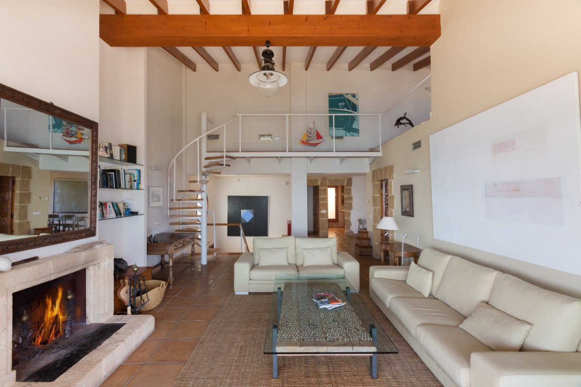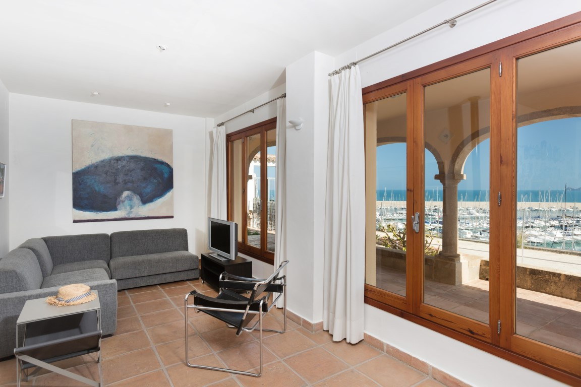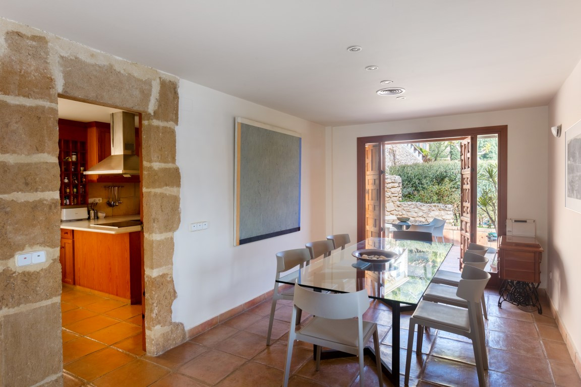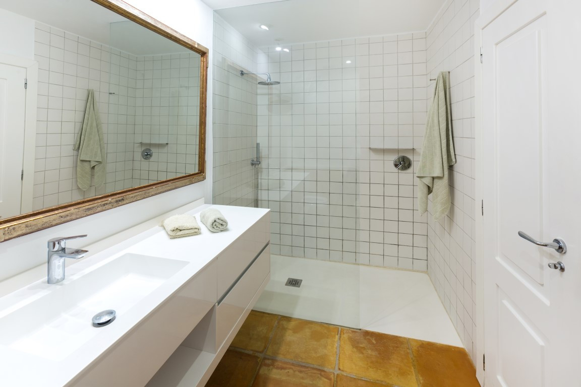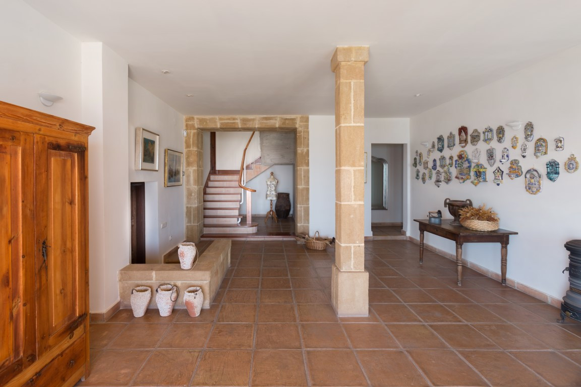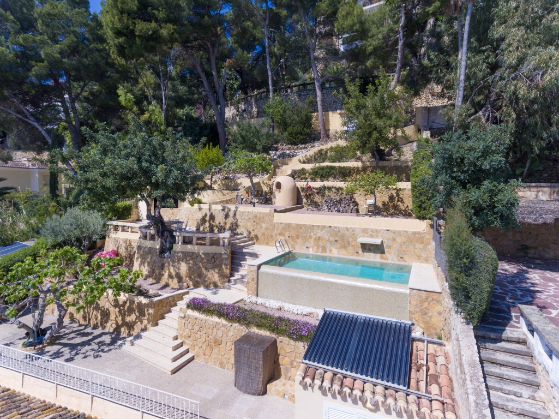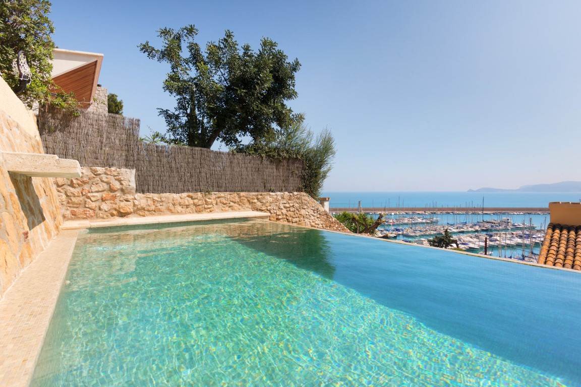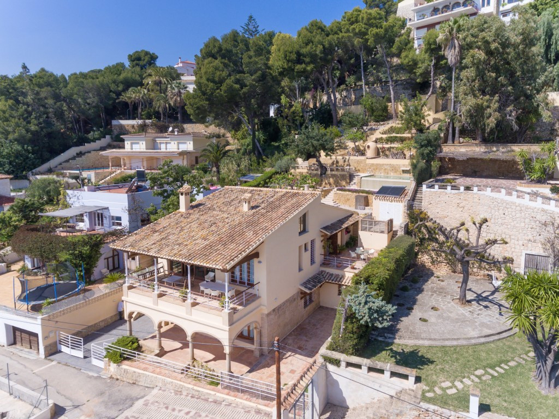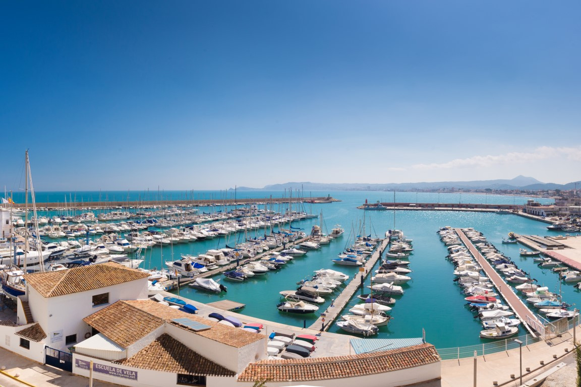Detached Villa in Xàbia - Resale
-
4
-
4
-
349m²
-
795m²
- Energy certificate: Pending
2,500,000€
Ref: RM6138This property is set on a plot of about 800 m2 and is easily accessible via the Caleta del Puerto street with private access for residents. It consists of two floors plus an attic. The ground floor with the main access has a covered garage and parking for two vehicles. On the outside of this floor there are two large open terraces benefiting from sea views, which are accessible via a natural Tosca stone staircase. Indoors, there is a main entrance with direct access to the garage, a spacious private living room, two double bedrooms, a complete bathroom and a guest toilet. The access to the upper floor is via a concrete staircase with wooden steps. The first floor consists of a large open plan living room with fireplace and access to a large open terrace, overlooking the Port of Javea, separate dining area, TV room, reading area and a large outdoor terrace. On this floor there are two en-suite bedrooms with dressing room and bathroom, a wine cellar and a fully-equipped kitchen with access to an outdoor patio. On this same floor there is a cantilevered metal staircase that gives access to the attic which accommodates an office and another reading area with double height views of the living room. From the kitchen and the dining room there is access to an outdoor terrace which leads to the private plot. The plot has an independent laundry area, infinity swimming pool with views of the Yacht Club, large terrace, barbecue and outdoor garden with centenary trees. The finishes of this property are top quality and it has white lacquered interior carpentry, restored antique doors of great value, solid wood exterior carpentry with double glazing, underfloor heating, fitted wardrobes, handmade terracotta flooring, tosca stone cladding on the façade and interiors. Ideal for enjoying the sea views just a few metres from Jávea's Port.
-
House area:349 m²
-
Plot area:795 m²
- Fireplace
- Garden
